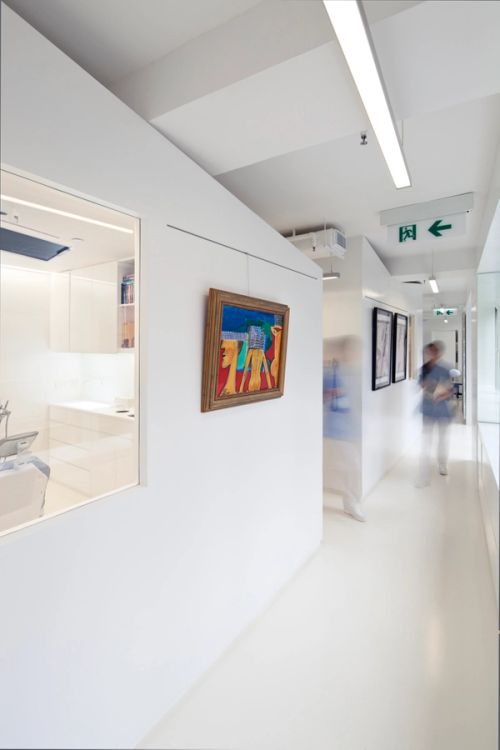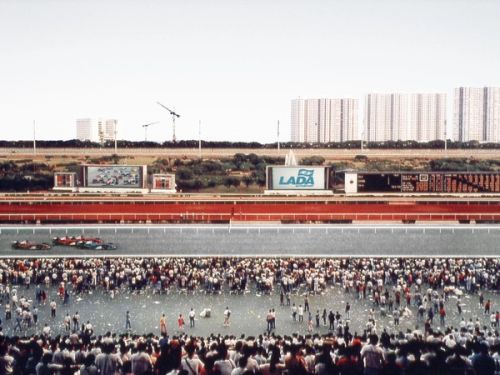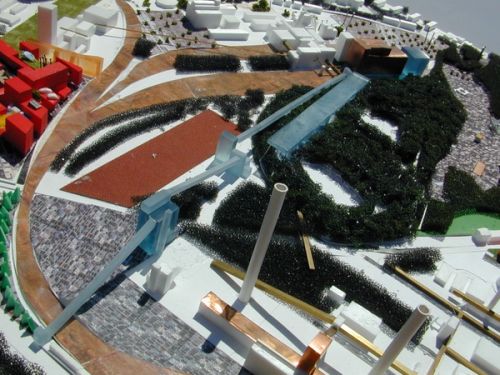
Malahon 13 Dental Practice
The Malahon 13 Dental Practice in Hong Kong, with a relatively small area of 150m2, presents OMA with the challenge of designing a functional yet experiential space within a conventional plan - rectangular, with windows lining one of the long sides of the plan and elevator doors in the middle of the other. Instead of the familiar row of rooms lining an anonymous corridor, the sequence of rooms - containing operating theatres, hygienist facilities, x-ray and waiting rooms - are detached from the façade and slightly rotated towards each other.



























