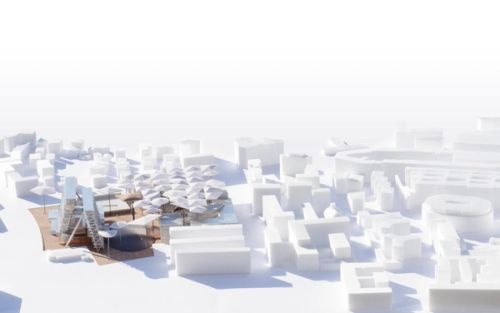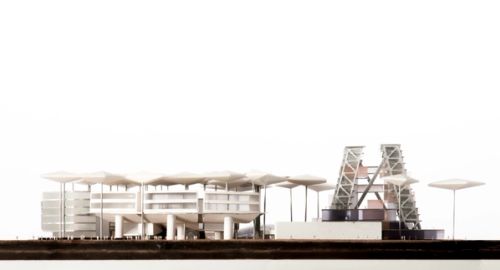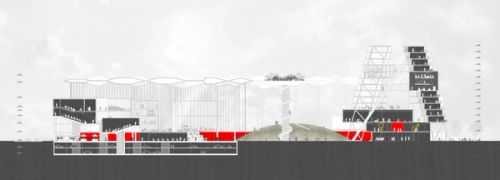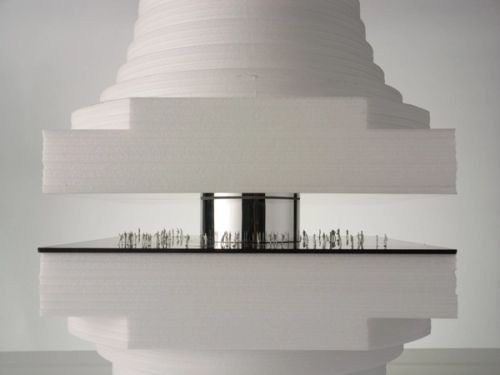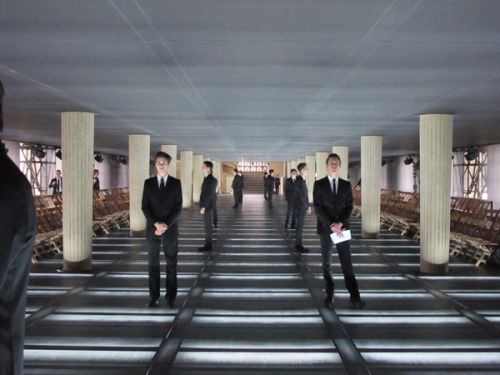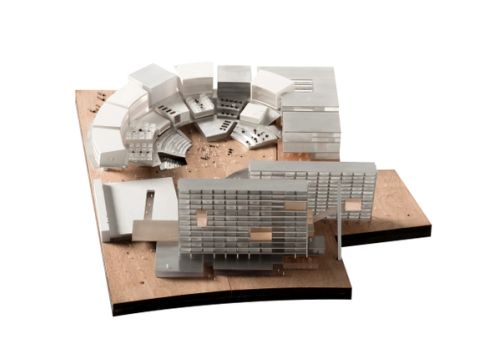
Bocconi Urban Campus
A STAGE FOR HOMO ECONOMICUS
What is the most appropriate stage for Homo Economicus?
In the middle of still ongoing turmoil, we propose a formal composition of objects that represents a three dimensional re-learning of humanistic values. We arrange a multiplicity of structures and programs in such a way that, beyond a direct response to Bocconi's immediate needs, we also address the less explicit questions raised by its current situation. As a counterpart to Bocconi's severe architecture, our project offers a degree of complexity. Vis-à-vis the old campus - a casual ensemble of more or less independent buildings - the new complex is conceived as a core, where two clusters of interdependent buildings, one introverted and the second extroverted, around an open center, form a larger whole.
LEARNING FACING LIVING
The enclosed lecture rooms and the general work spaces are arranged in a single "amphitheatre" over
which the life of the school can extend in all directions - it faces a second part: an A frame of housing that "protects" the more intimate activities of the gymnasium. A roof of architectural umbrellas covers the social space between them.
A major route connects to the old campus, becomes cafeteria, student lounge and workspace, bridges the pools, forms the entrance to the gymnasium, and links the "amphitheatre" through the sports arena. The entire complex is permeable for the activities of the surrounding city… each urban extension
conceived to establish the most appropriate and stimulating connection…
Rem Koolhaas

