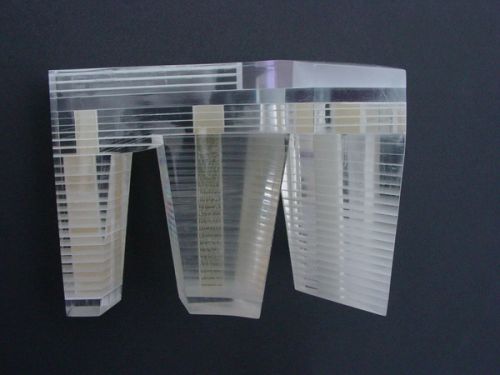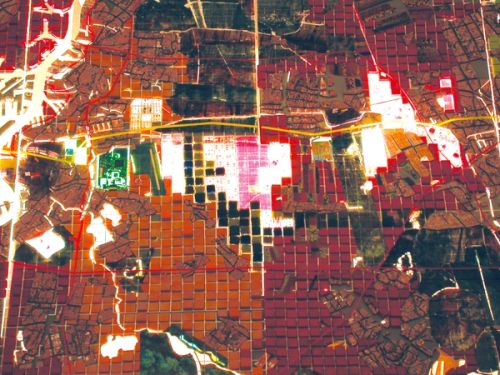
Breda Carré Building
The Carré was designed as a relatively compact block made up of a series of densely stacked blocks. The building floor plate sits on a pedestal containing a parking garage for the inhabitants of the building. Circulation of the building is arranged by three staircases/elevator tracts which can be reached through the courtyard. The footprint of the building is 110 by 80 meters; the Carré reaches up to 10 stories high.























