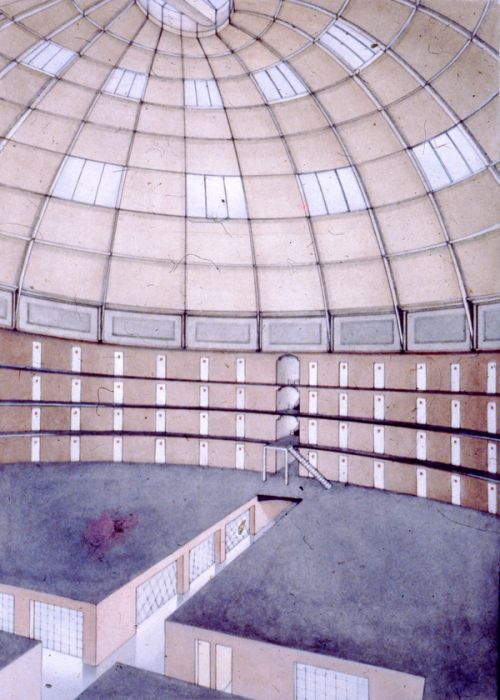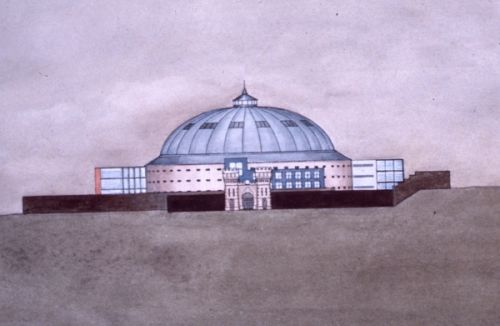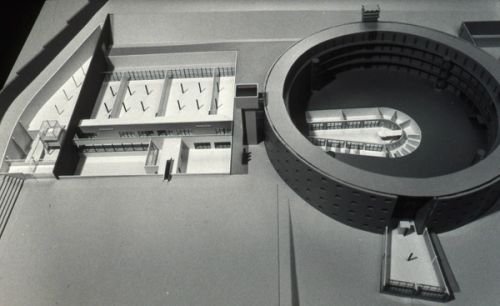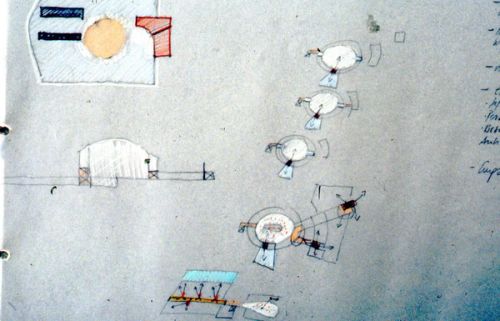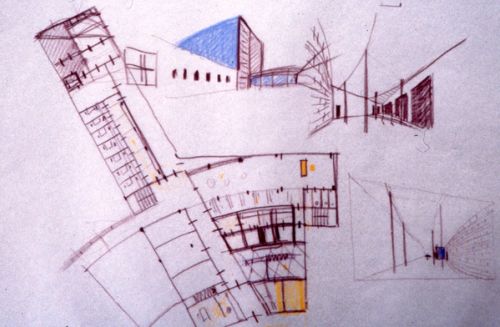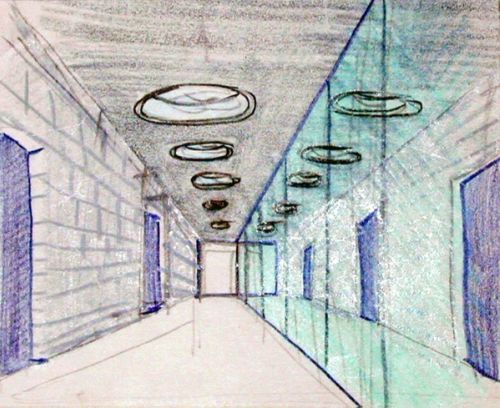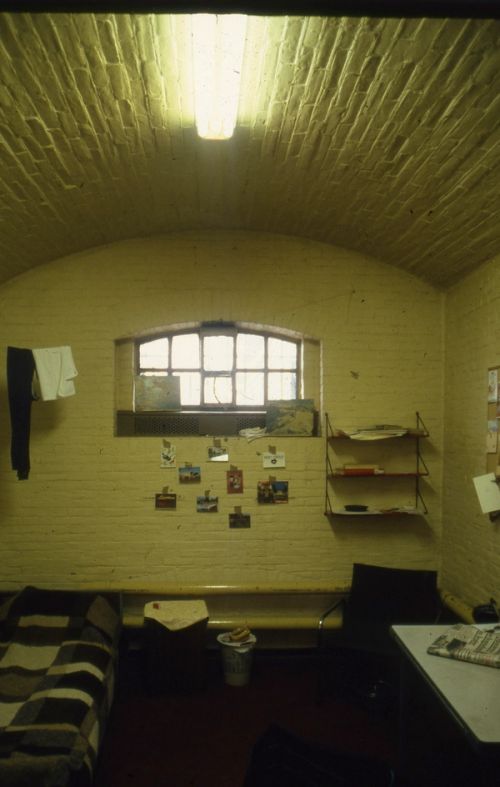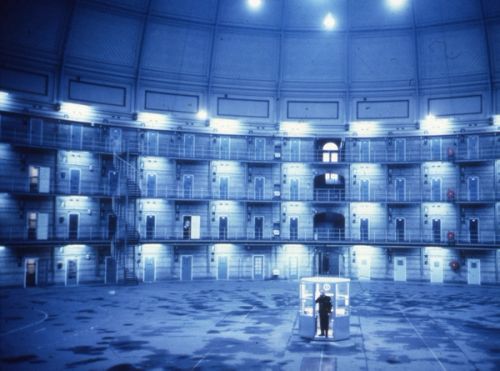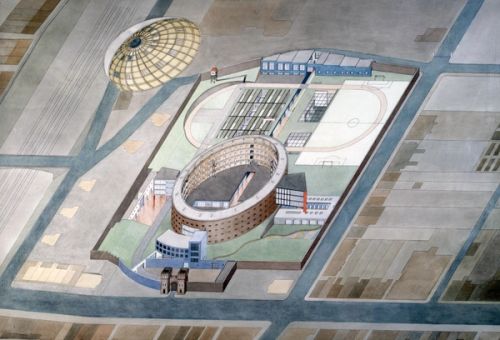
Koepel Panopticon Prison
In 1979 we were asked to "study" the possible renovation of a Panopticon prison - one of the three ever built on the principle in its pure form: a circle of cells with the all-seeing eye of the observatory as its centre. The 100-year old building had to be equipped "for at least another 50 years" and "to embody present day insights into the treatment of prisoners…"
In the 1950s, when the current ideology discovered the pavilion model of prisons whereby, supposedly for psychological reasons, the inmates were subdivided in small groups, the building had been condemned and its demolition planned. Now, for a variety of reasons - its uniqueness as a purely theoretical building, its undeniable architectural quality, the convenience that it existed, reinforced by the fact that the prison was surprisingly popular with its inmates, who like the spaciousness of its vast interior - it was decided that perhaps it should continue to exist.

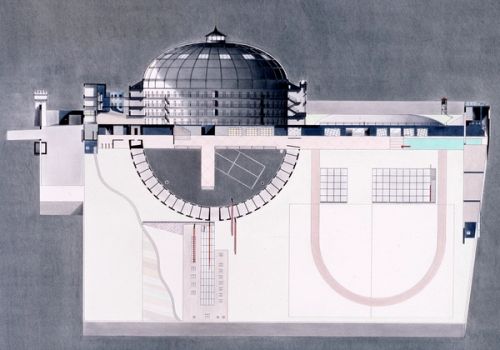





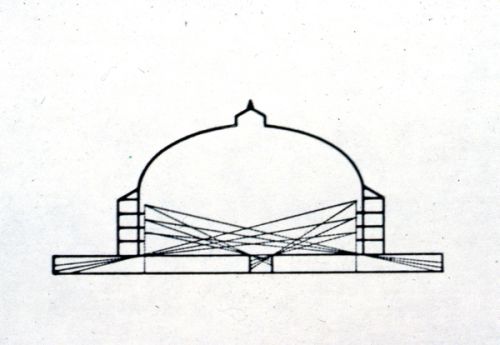

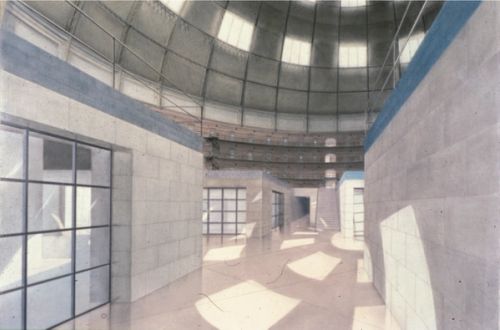

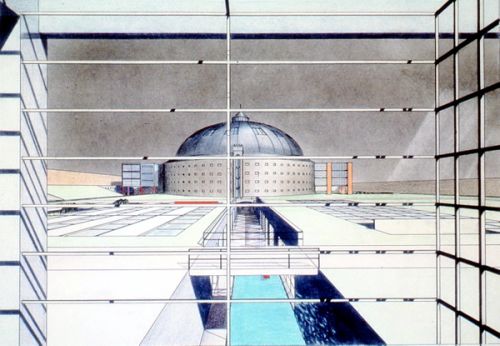
1980
Presentation Drawings
![]()
![]()
![]()
![]()
![]()
![]()
![]()
![]()
![]()
![]()
![]()
![]()
Renderings
![All of the facilities requiered for the Koepel to function as "home" – living quarters, dining rooms, bathrooms – are concentrated in two external satellites attached to the rings.]()
![All of the facilities requiered for the Koepel to function as "home" – living quarters, dining rooms, bathrooms – are concentrated in two external satellites attached to the rings.]()
![The socle establishes a new datum: the former ground floor becomes the roof of the socle.]()
![The socle establishes a new datum: the former ground floor becomes the roof of the socle.]()
![]()
![]()
Model Pictures
![]()
![]()
![]()
![]()
![]()
![]()
![]()
![]()
![]()
![]()
![]()
![]()
First Sketches
![]()
![]()
![]()
![]()
![]()
![]()
![]()
![]()
![]()
![]()
![]()
![]()
![]()
![]()
![]()
![]()
Existing Conditions
![]()
![]()
![]()
![]()
![]()
![]()
![]()
![]()
![]()
![]()
![]()
![]()
![]()
![]()

