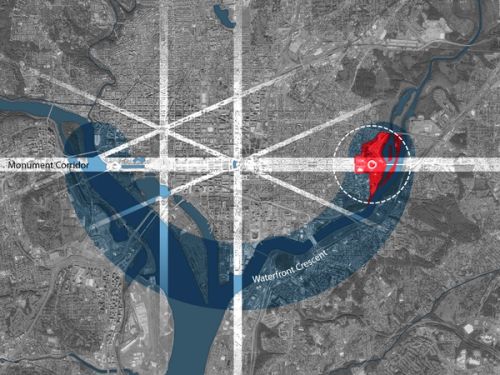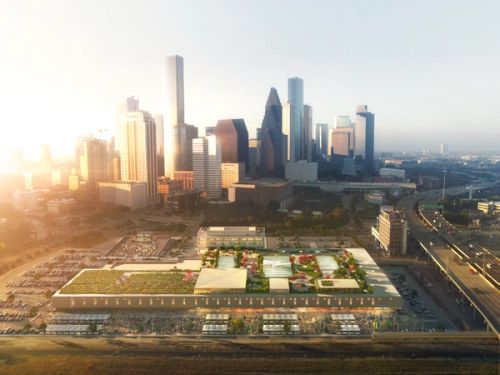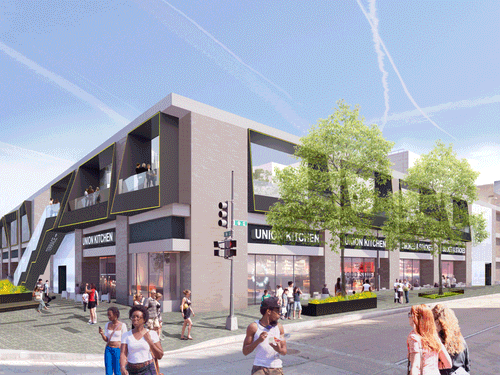
Walter E. Washington Convention Center Streetscape
DC’s Walter E. Washington Convention Center occupies three city blocks in the heart of the nation’s capital—its sidewalks alone cover nearly three acres. OMA's streetscape plans improves multiple elements of the building’s interface with the city, from paving to lighting to landscape, creating a welcoming arrival experience for the convention center and contributing to the city’s urban fabric at large. A series of ‘activated frames’along the building's perimeter—lush planters with integrated seating at the ground and programmed kiosks and balconies within the buidling’s facade—provide a new layer of activation around and even on top of the Convention Center.

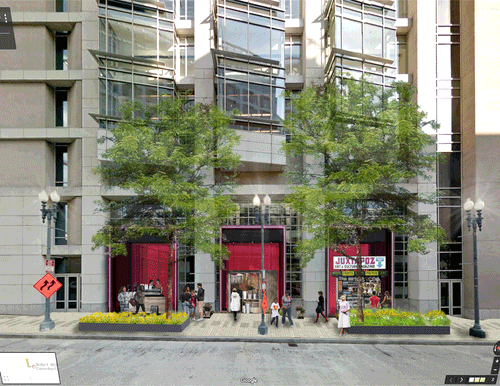







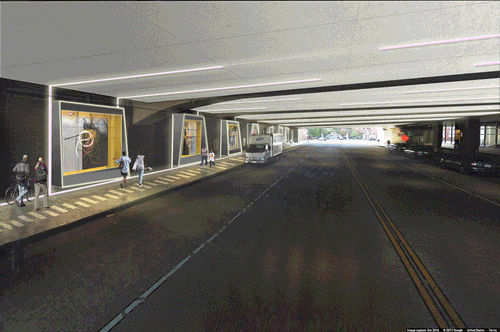

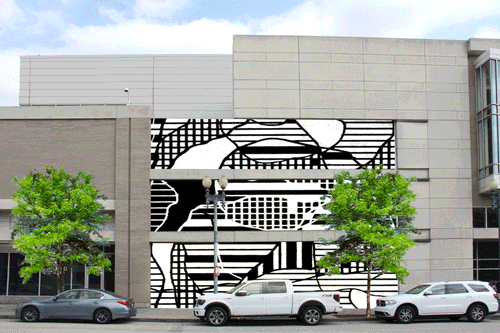

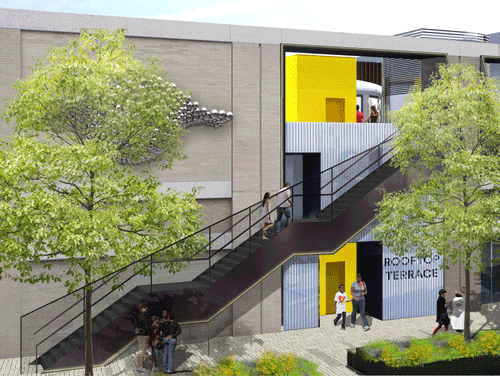

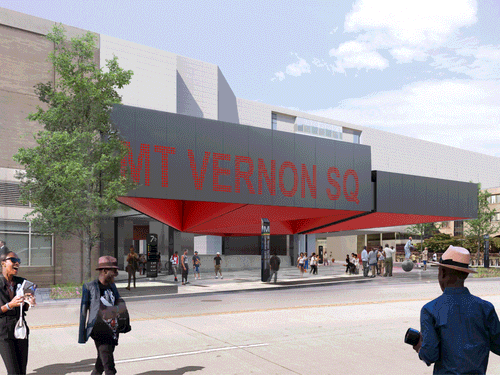
2019
2017
NaN








