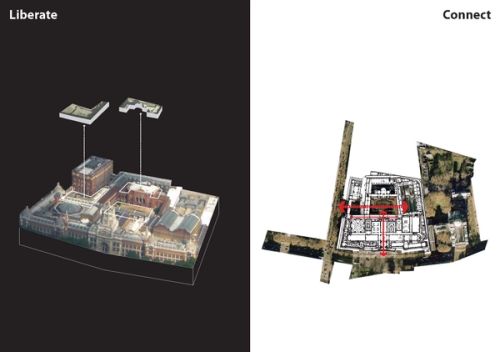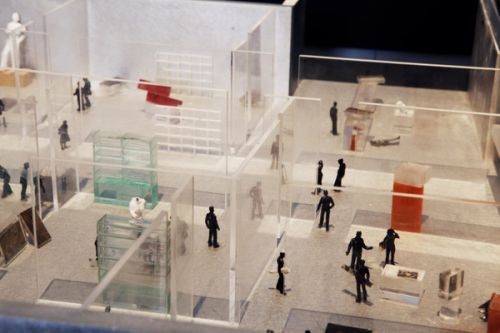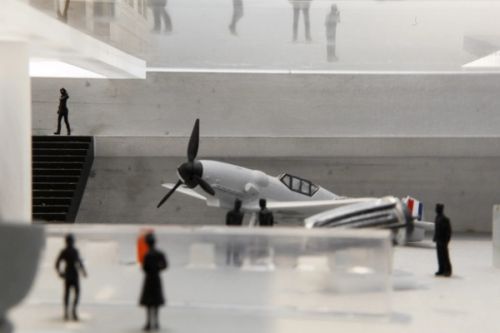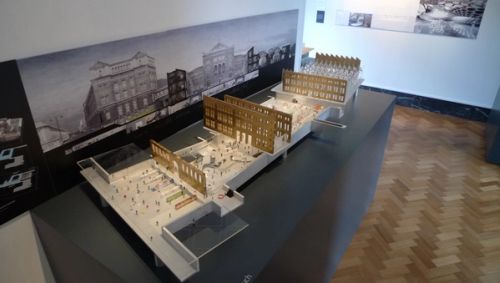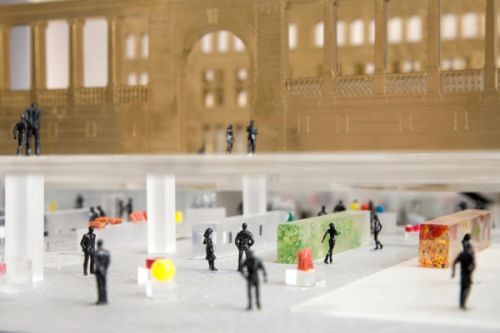
V&A Boilerhouse Yard
The need for additional space for major exhibitions at the V&A suggests a strategy for future expansion and reorganization. Instead of filling courtyards with multi-story museum spaces, we propose liberating courtyards that are currently filled in with single level structures and utilizing the underground spaces beneath them. In this way, we provide new outdoor spaces for museum visitors, open up historic interiors, and create a new underground network of spaces - accessible from multiple points within the museum - for exhibitions, conservation, exhibition preparation, and storage. In addition, we propose a new East-West axis for the V&A that extends from Exhibition Road to the historic heart of the Museum in North and South Courts.

