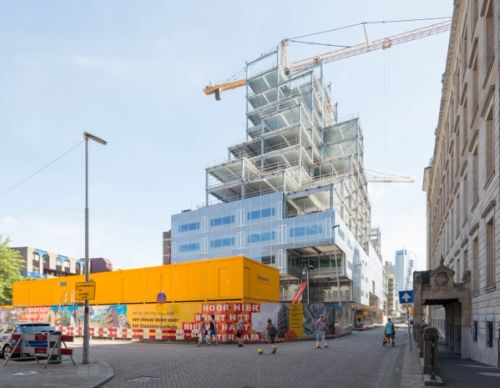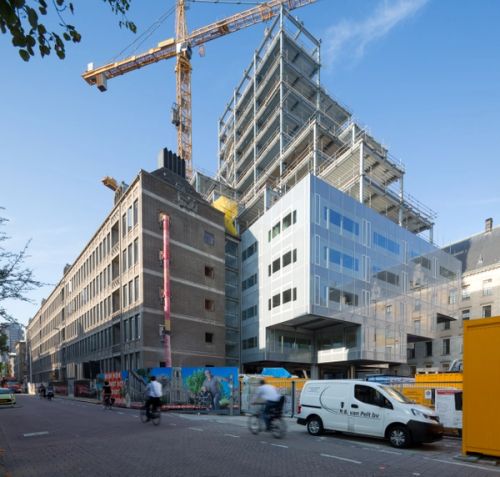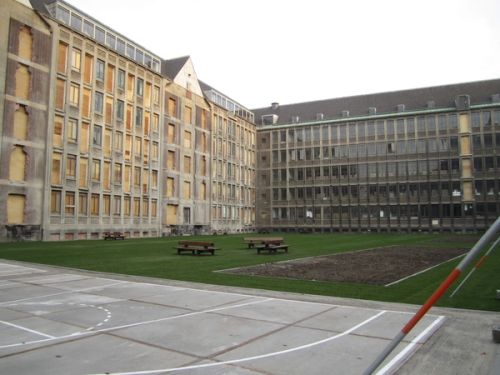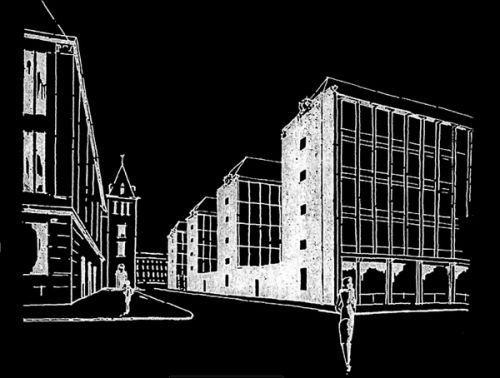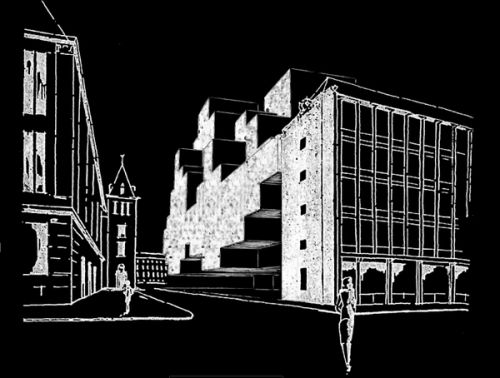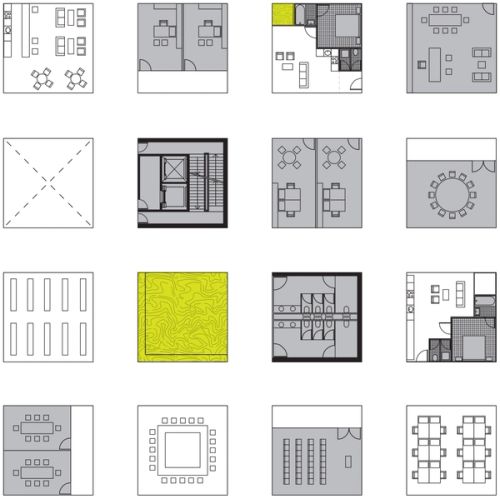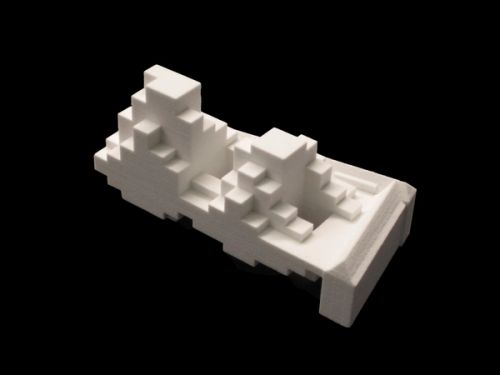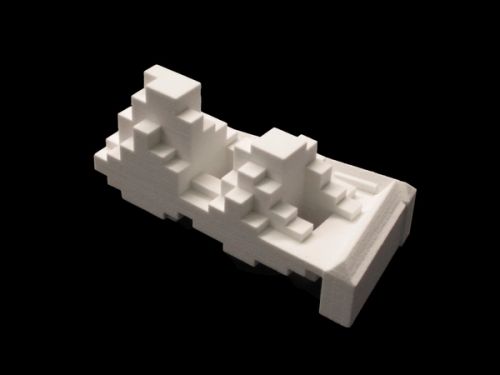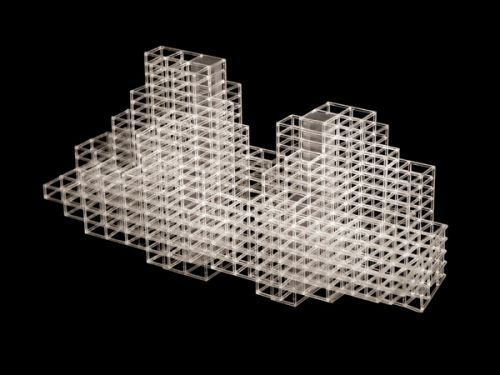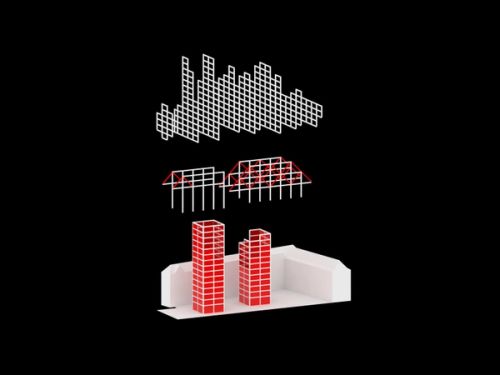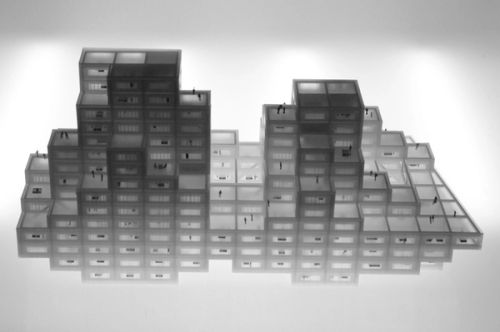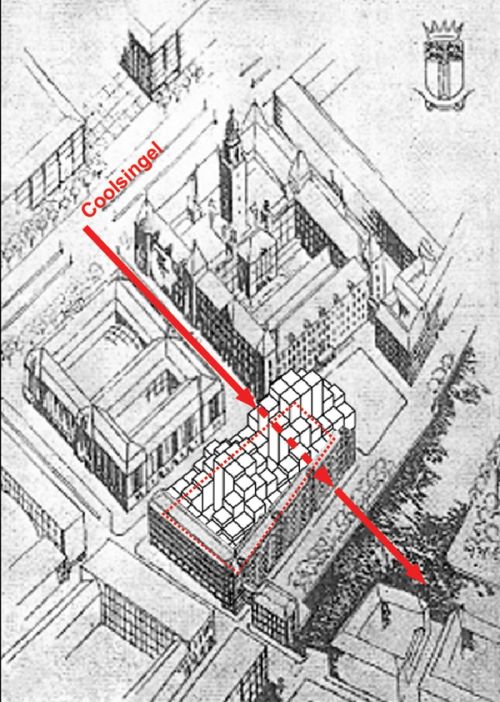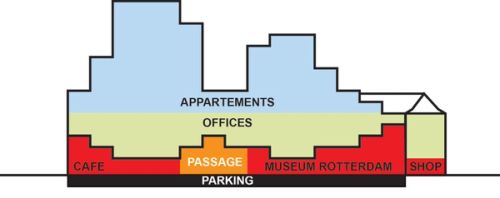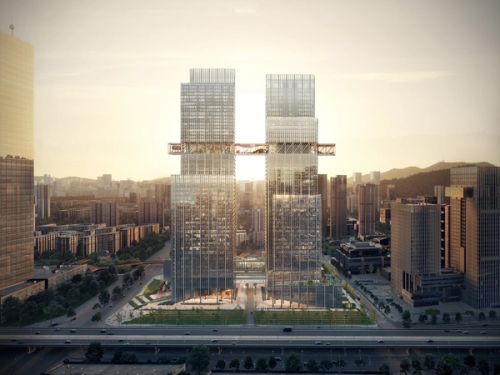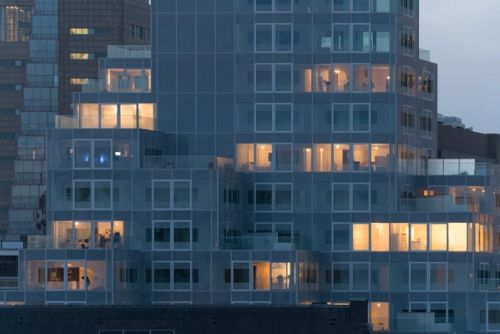
© Ossip van Duivenbode
Timmerhuis
For Rotterdam's Timmerhuis, a new building for the city hall that accommodates municipal services, offices, and residential units, OMA conceived a modular building with repeated units gradually set back from the street as they rise into two irregular peaks. The building's composition of smaller cells creates an impressive, complex form when viewed from Coolsingel, one of Rotterdam's main arteries, and allows for subtlety and adaptability as the new building meets the Stadstimmerhuis (a municipal building, from 1953), which surrounds it on two sides.
Location
Rotterdam, Netherlands
Client
Stadsontwikkeling Rotterdam
Year
2009 – 2015
Status
Completed
Program
Mixed Use
Partner
Associate
Alex de Jong
Associate
Katrien van Dijk
Team
Collaborators

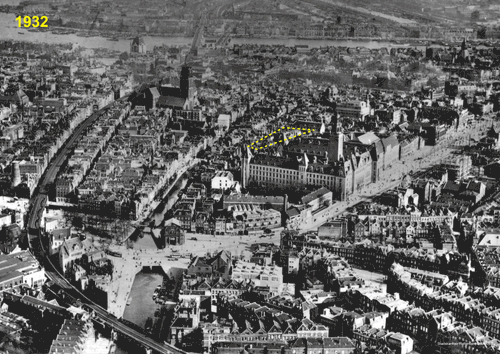















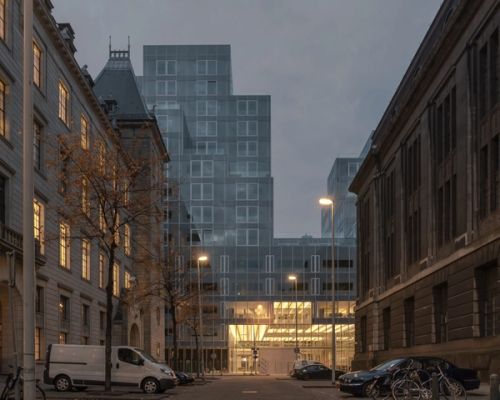










2019
2017
2016
2015
Construction
![]()
![]()
![]()
![]()
![]()
![]()
![]()
![]()
![]()
![]()
![]()
![]()
![]()
![]()
![]()
![]()
![]()
![]()
![]()
![]()
![]()
![]()
![]()
![]()
![]()
![]()
![]()
![]()
![]()
![]()
2014
2013
Design Development
![]()
![]()
![]()
![]()
![]()
![]()
![]()
![]()
![]()
![]()
![]()
![]()
![]()
![]()
![]()
![]()
![]()
![]()
![]()
![]()
![]()
![]()
![]()
![]()
![]()
![]()
![]()
![]()
![]()
![]()
![]()
![]()
![]()
![]()
2011
2009
2010s













