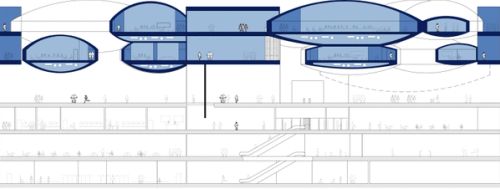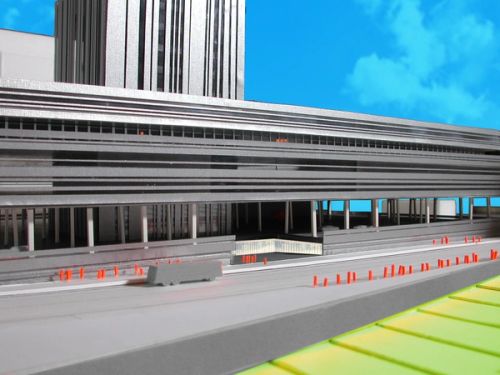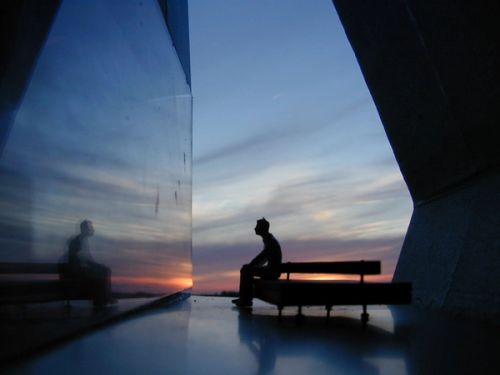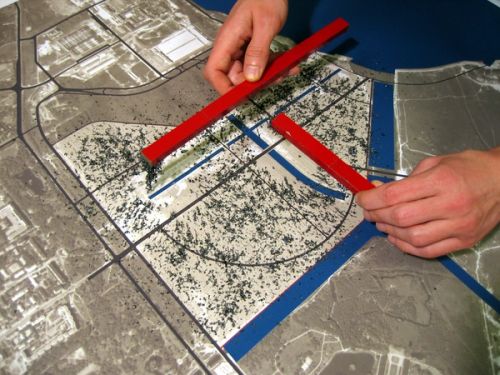
© OMA
NATO
The program for the new NATO Headquarters is very large. The security issues are complex. The task of the symbolism – to represent a new NATO – is daunting. It is clear that the obvious way does not work any more. We propose a truly integrated NATO Headquarters.
Six office buildings surround a central block. Its upper half is occupied by the conference centre a dense landscape of sculptural forms. The lower half of the block is occupied by facilities for press and the commons facilities restaurants and sports. In between is a connecting square – a public place that replaces the more utilitarian corridor – and that is the focus of both the circulation and interaction in the building.



























