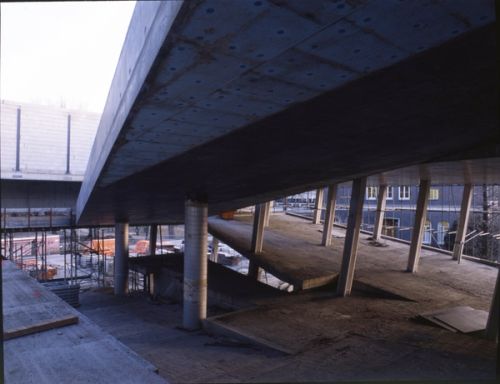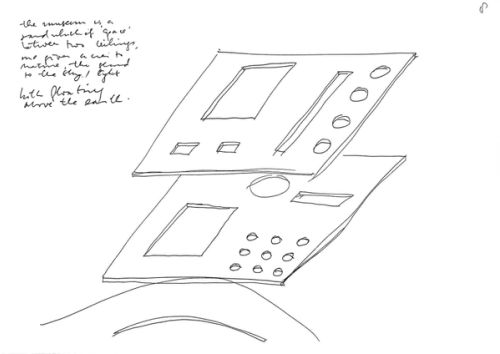
© Delfino Sisto Legnani and Marco Cappelletti
Kunsthal
The Kunsthal combines 3300 square meters of exhibition space, an auditorium and restaurant into one compact design. Sloping floor planes and a series of tightly organized ramps provide seamless connection between the three large exhibition halls and two intimate galleries. Its position, wedged between a busy highway and the network of museums and green spaces known as the museum park, allows it to function as a gateway to Rotterdam's most prized cultural amenities.

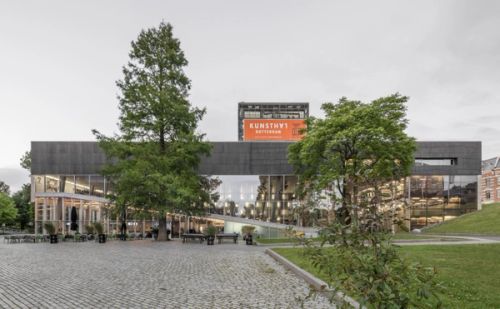







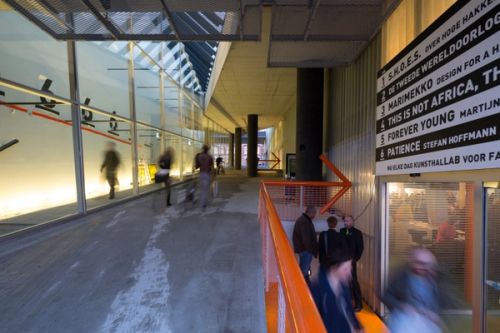







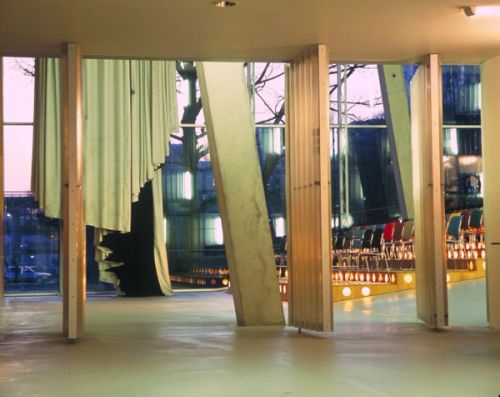







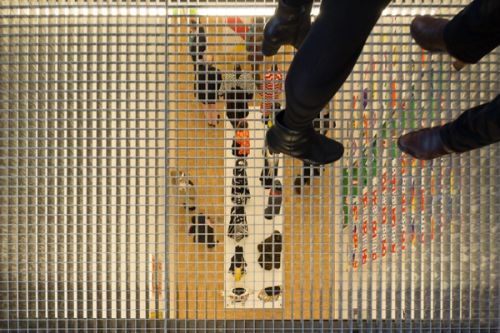












2014
1992
Opening
1991
Construction
![]()
![]()
![]()
![]()
![]()
![]()
![]()
![]()
1990
Collages
1989
Early Sketches
![]()
![]()
![]()
![]()
![]()
![]()
1988
The Robot
Early Study Models







